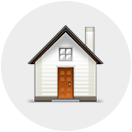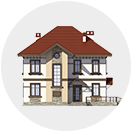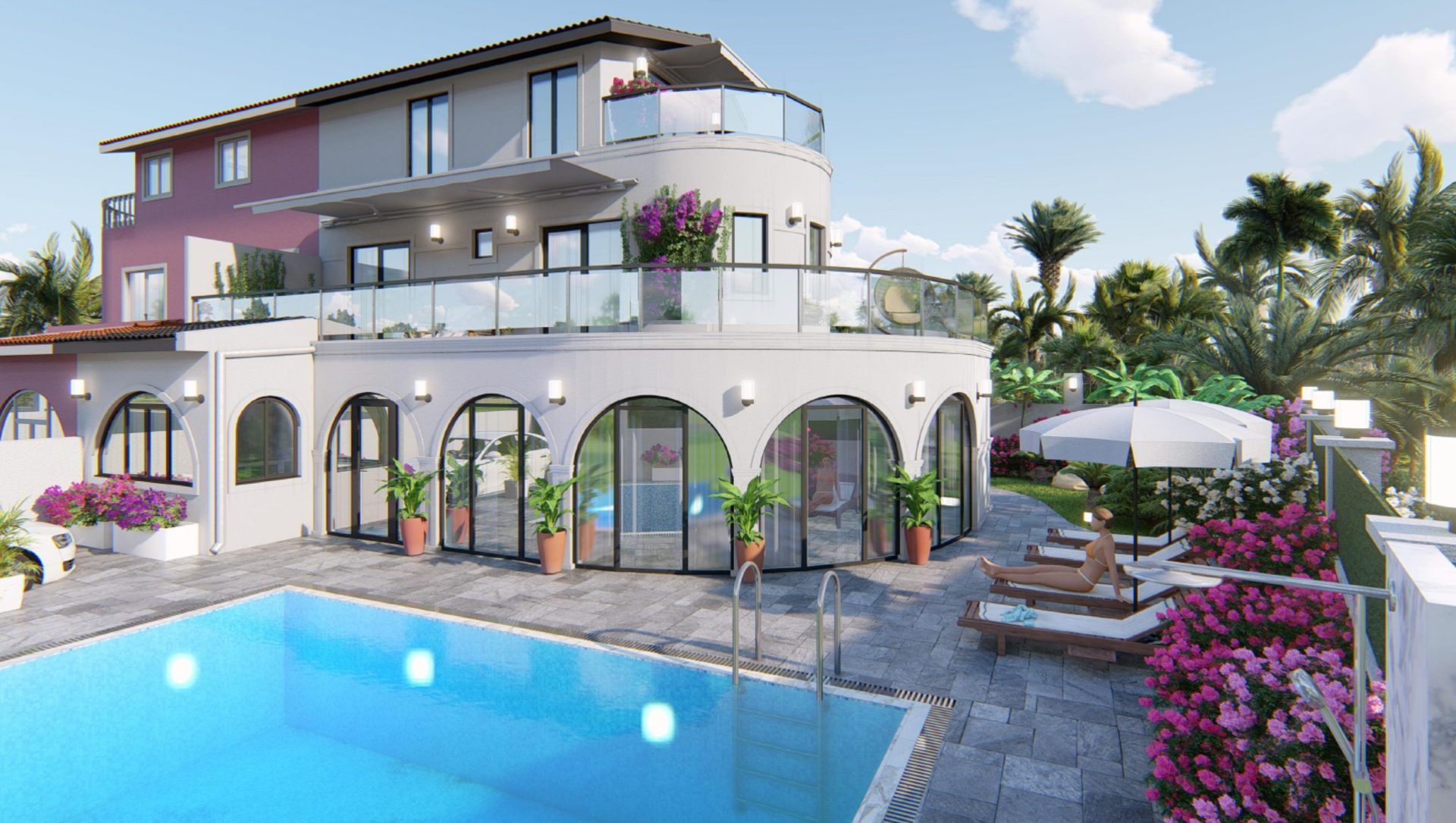 Design and Projects Estate and Villas
Design and Projects Estate and Villas
The Architectural workshop «Belarch» provides services for the design of private residential houses including villas and estate. The team of architects has more than 15 years of experience.
Our team consists of the following specialists:
1. Architects;
2. Interior designers;
3. Design engineers;
4. Landscape architects.
5. Dendrologists.
We work on the design according to the following algorithm:
1. Analysis of the initial location and features of the boundaries of the land plot.
2.Modeling of villa facades and planning solutions;
3. Analysis of the existing state and joint discussion with the customer of the project goals and wishes;
4. Initial study of the project and coordination with the customer of the concept;
5. Approval of the concept, continuation of the architect’s work taking into account the required tasks;
6. Preparation of design solutions, discussion with the customer, making edits;
7. Preparation of the final design solution, approval and final selection.
Villa projects are suitable for those who prefer comfort, open space and freedom of layout. The area of such suburban real estate is usually more than 300 m2. The building assumes at least two floors (sometimes with an attic) and can be decorated in any style, modern or classic, at the choice of the customer.
Projects of mansions of this kind are implemented on large plots of land: as a result, a comfortable suburban space with everything necessary for a full rest is obtained.
Features of mansions and villas projects.
• Separate living space. Modern villa designs are distinguished by a variety of layouts. Recreation areas, living rooms, spacious game rooms, high ceilings, large windows provide good natural light.
• Recreation area. The large area of the mansion allows you to equip an excellent home recreation area, which can include a swimming pool, library, gym, sauna, Russian bath and billiard room. For spending time in the fresh air, as a rule, a comfortable terrace is provided. In addition, separate rooms are equipped in the mansions to accommodate guests ans staff.
• Availability of bathrooms and walk–in closets — on each floor or as an addition to the bedrooms.
• Exterior and landscaping. Exclusive projects of villas and mansions involve large-scale landscaping. Designers decorate the territory adjacent to the house with figured gardens, fountains, artificial reservoirs, waterfalls and other decorative elements. When decorating the facade, expensive durable materials are used: natural wood, stone, brick, tile.
Our portfolio presents completed projects of estate and villas. We provide services for the individual design of country villas «turnkey», as well as landscape design.















